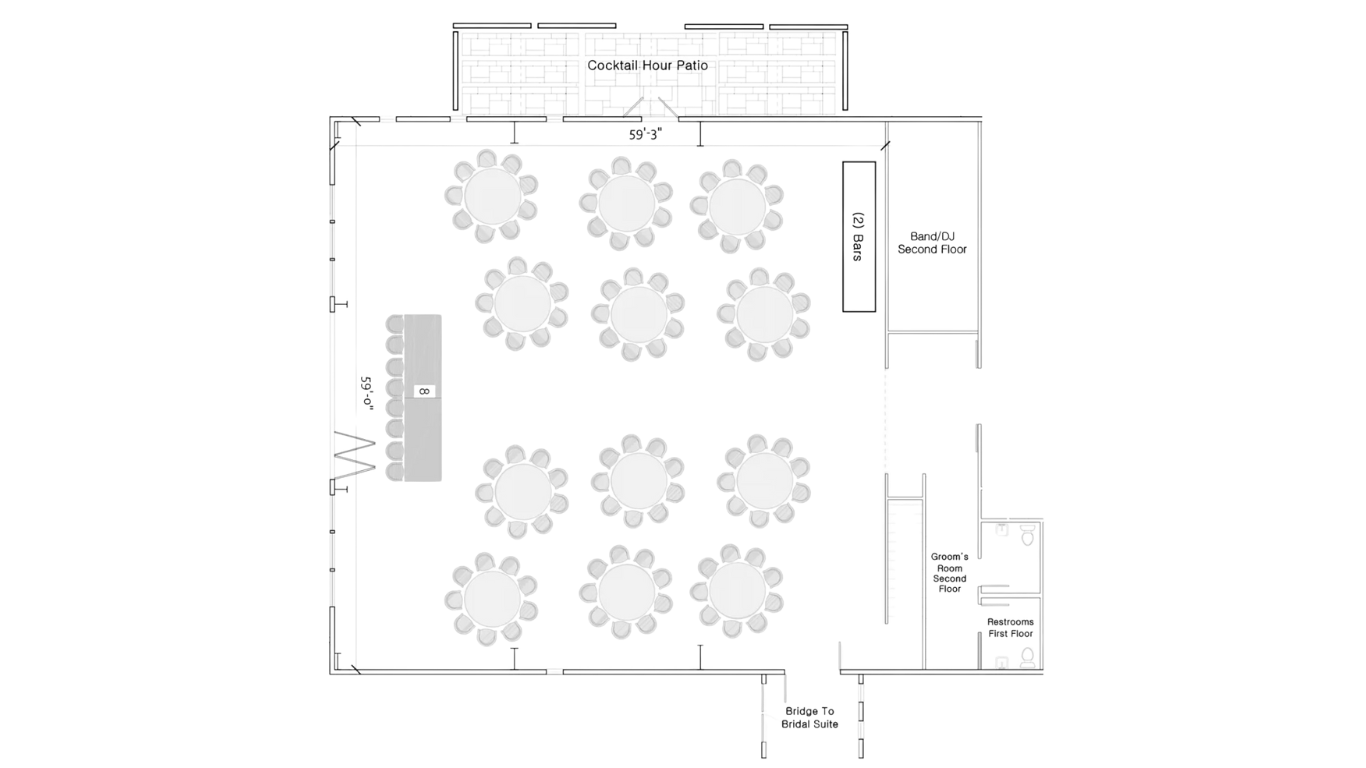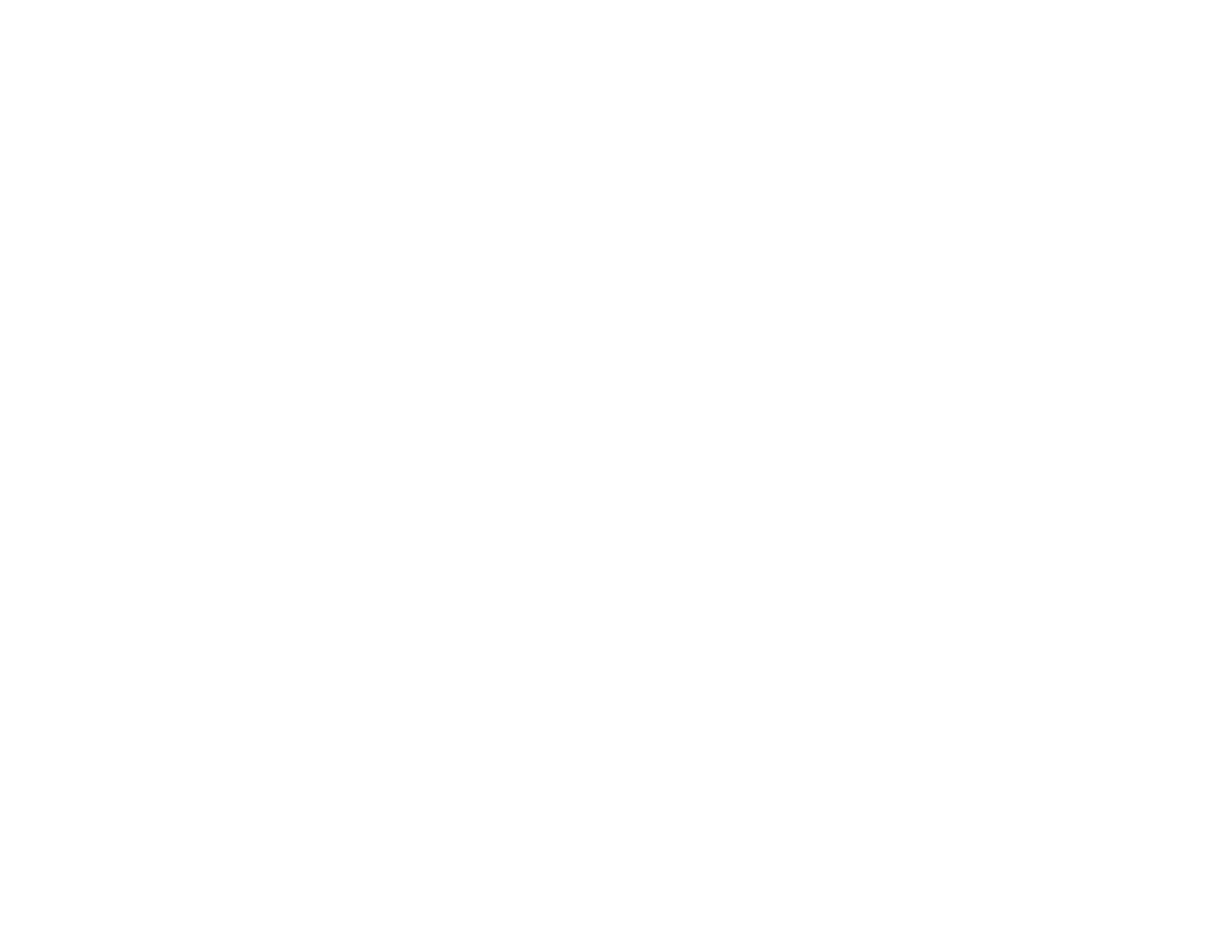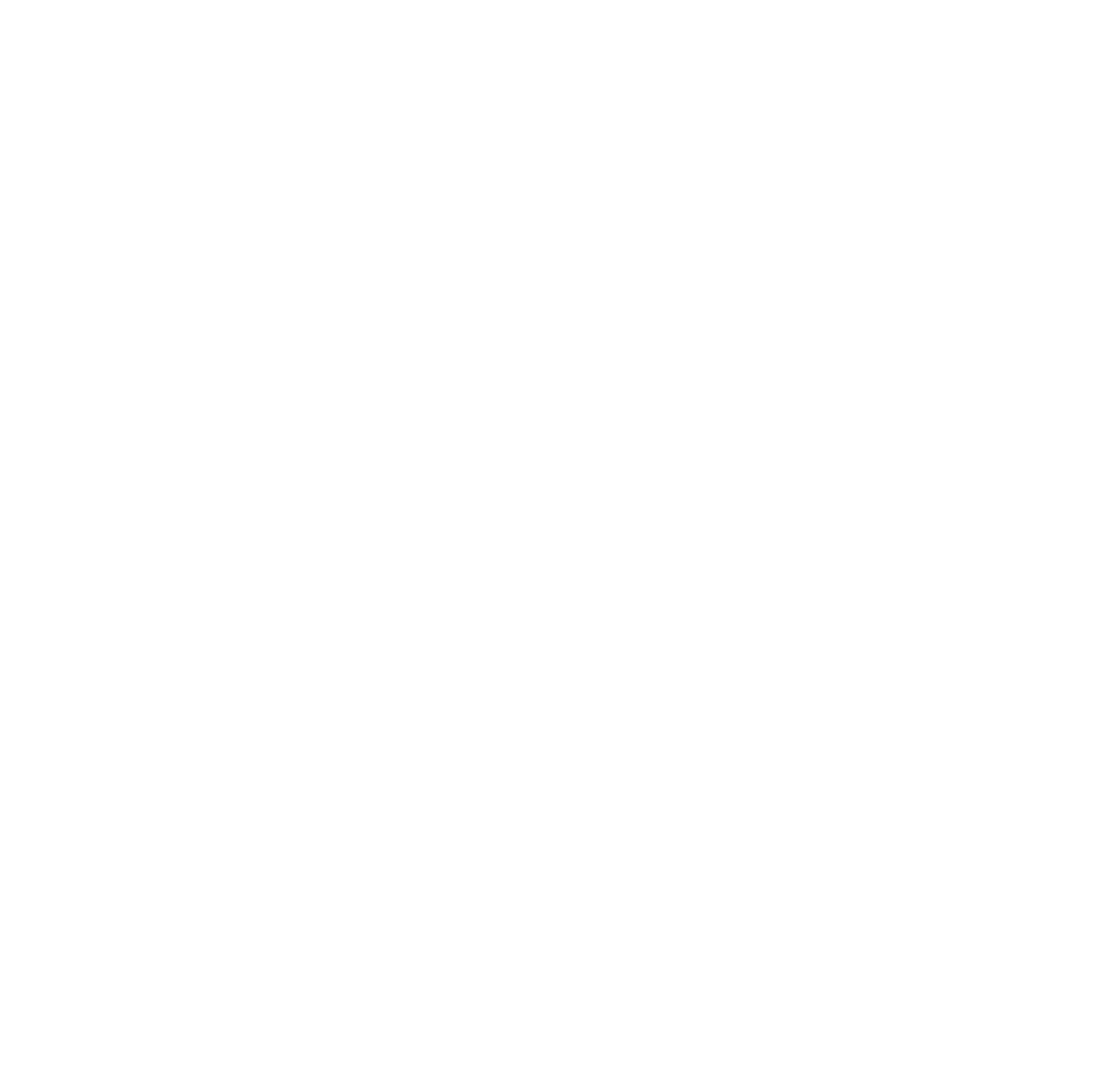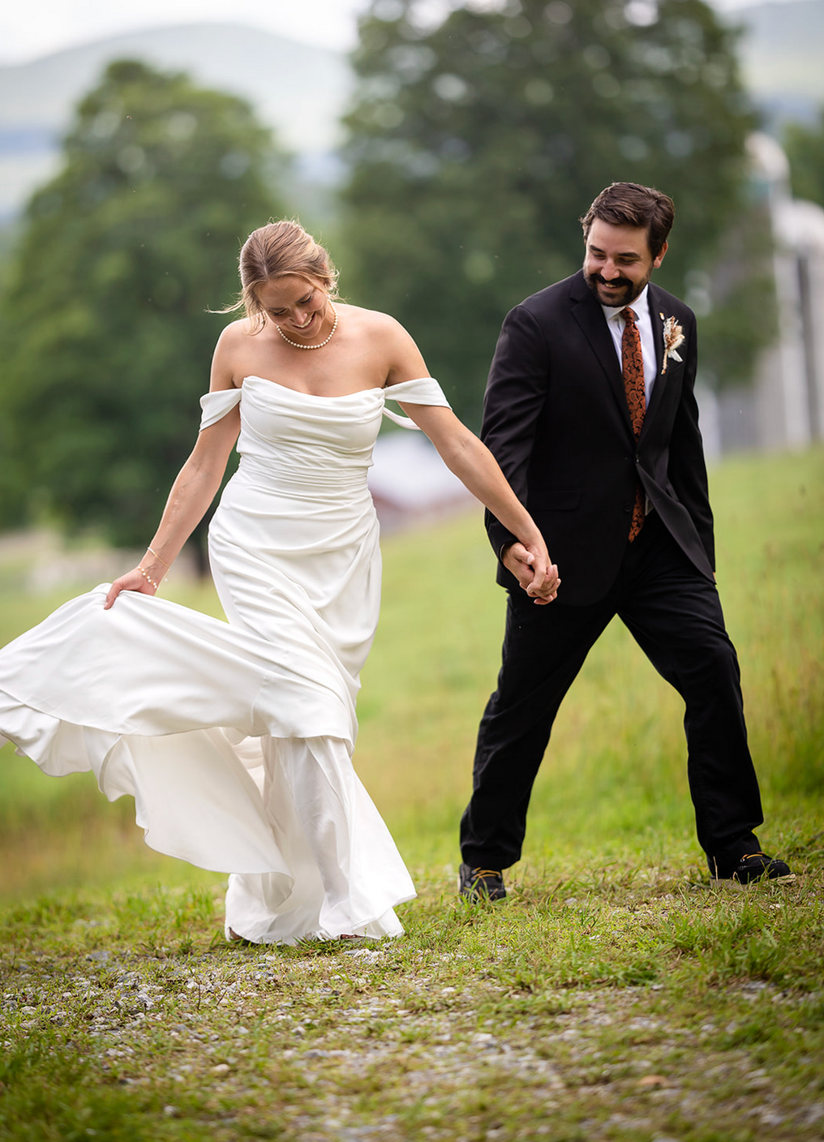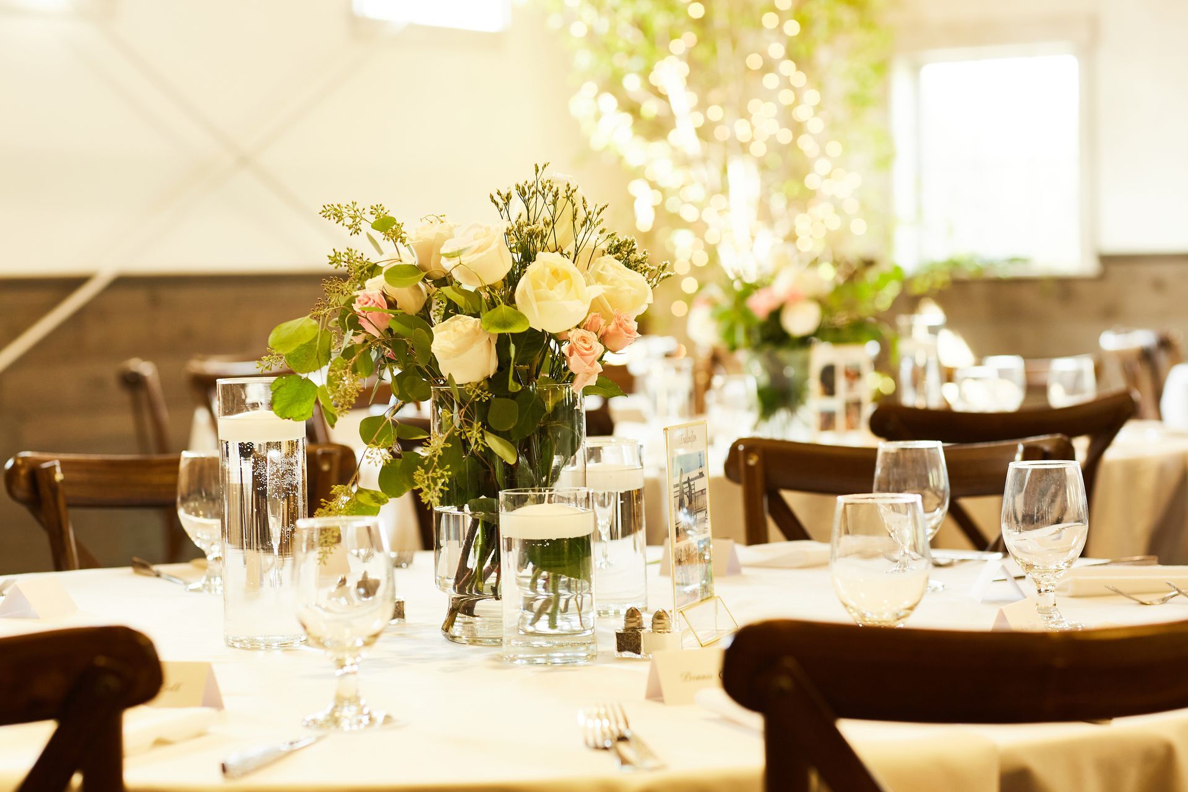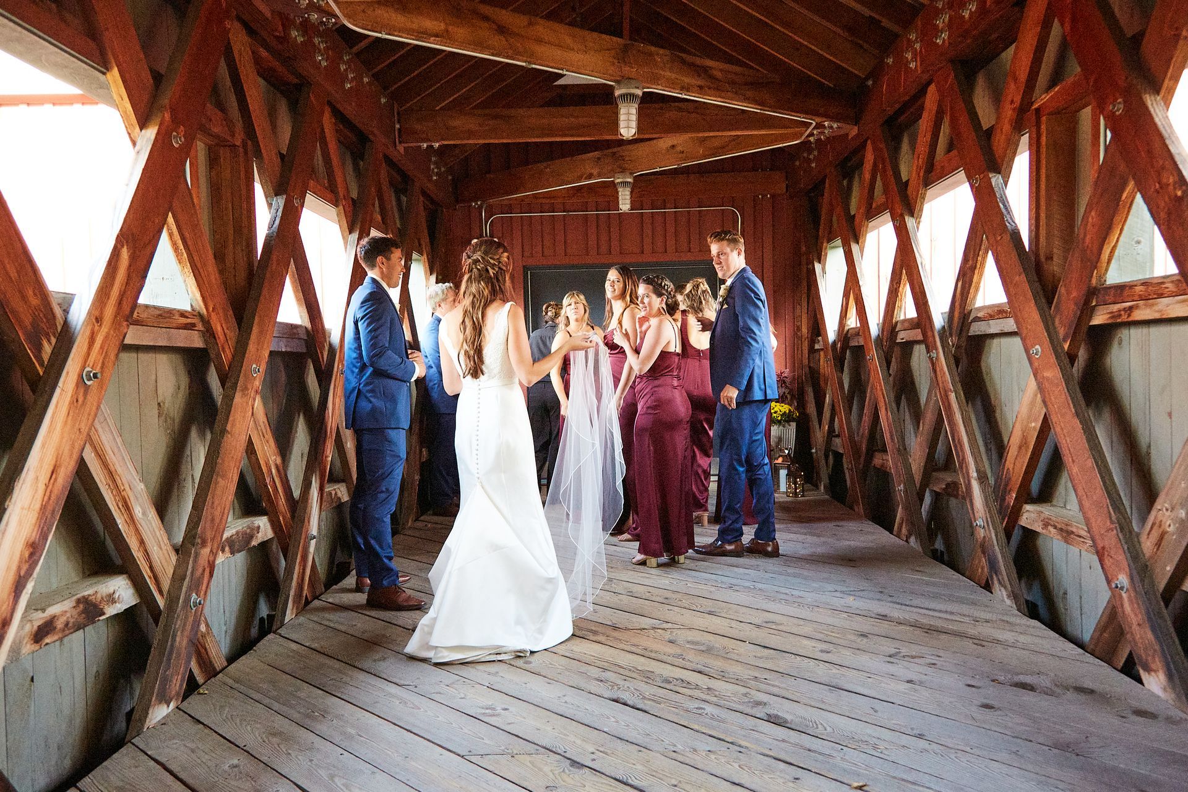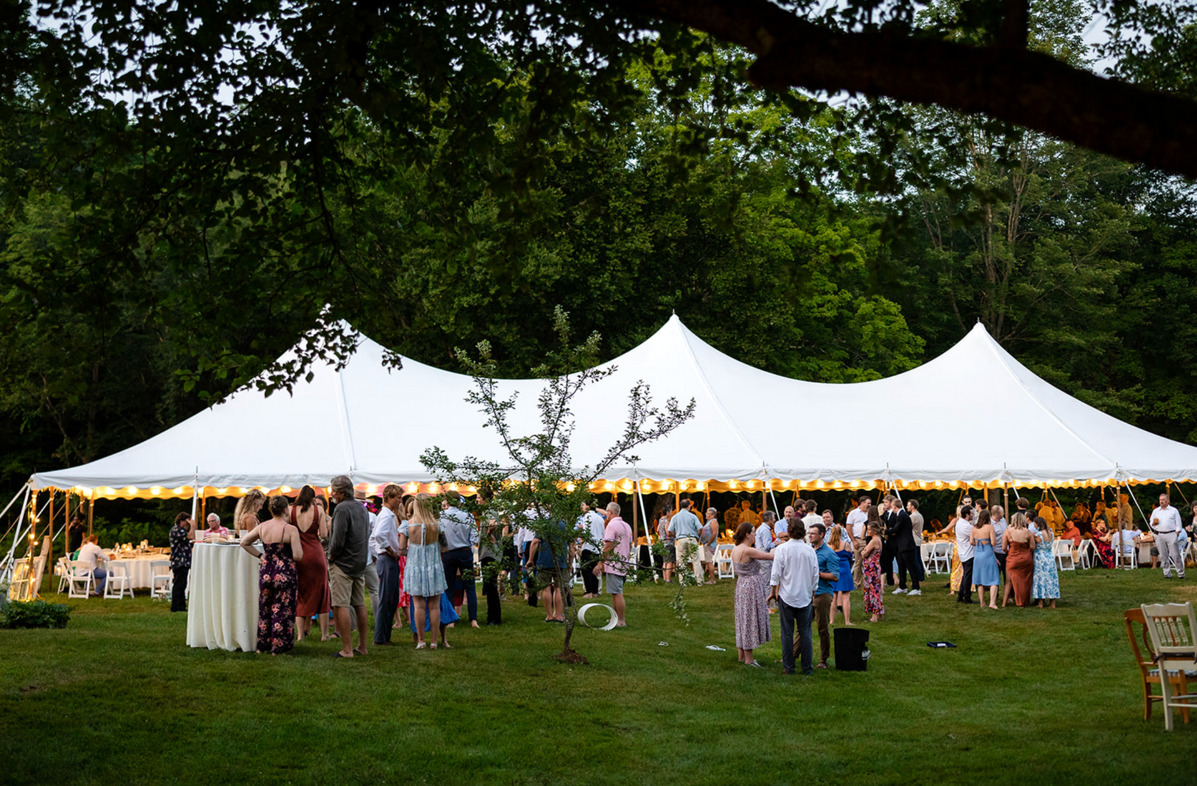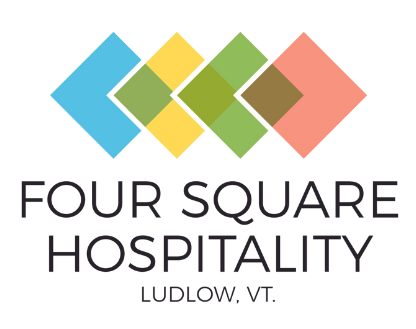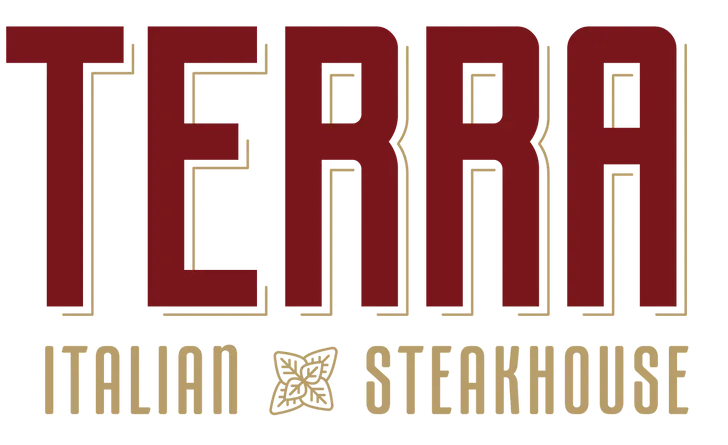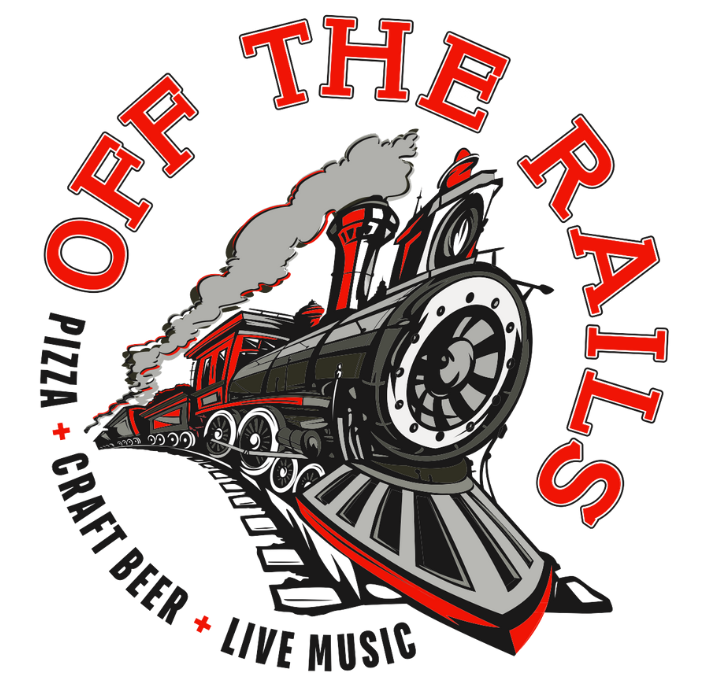About The Barn
Time Stands Still. Romance is in The Air.Your Wedding Moment Begins Here.
Where history of our property is abundant, The Barn At Fox Run celebrates the building’s natural beauty with classic Vermont architecture and charm with rich hues of the original color scheme.
About The Barn
Our classic and timeless barn and natural light envelop your guests and showcase the romance of your love story. The reimagined chandelier exudes style and elegance and will complement every bride and groom whilst the vaulted ceiling is poised as the perfect first dance celebration.
Sitting at just shy of 3,000 sq. ft. in size, this pillarless space can accommodate up to 150 guests for a seated wedding reception and cocktail style. The main reception room, The Barn At Fox Run hosts a flexible layout, allowing you to adapt and personalize the space to make your day magical.
Some examples of this include, champagne and charcuterie on arrival to welcome your guests, drinks and canapeěs on the deck whilst admiring the beautiful sunsets over Okemo Mountain and the award-winning championship Fox Run Golf Club.
Room hire is complimentary which includes full set up, linens, and the support of our attentive and accommodating wedding and special events team.
The Barn floor plan
The Barn At Fox Run sits at approximately 3,500 sq. ft. which can accommodate up to 150 guests. Our standard layout provides: Ten (1) 72” round tables with 9 guests per table; two (2) 9’ X 4’ Farm House Tables with 4 guests per table; two (2) 10’ X 3’ Rolling Bars.
